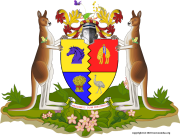O’Shea’s Drayton Cottage is a heritage-listed cottage located at 56 Gwynne Street, Drayton, Toowoomba Region, Queensland, Australia 1. It was built from c. 1874 to 1910s circa and was added to the Queensland Heritage Register on 27 April 2001.
The cottage is a small, low-set, single-storey timber and tin house with a short-ridge roof with back verandah and L-shaped front verandah. Built originally about 1874 as a two-room dwelling and enlarged to four rooms, this property is less than a kilometre from Drayton on the Drayton Warwick road . The Darling Downs attracted squatters from the 1840s, and Drayton became the district’s social and commercial centre. In 1849, Drayton was surveyed as was the Drayton Swamp (later Toowoomba). The latter was meant to become an agricultural area to service Drayton. However, settlers and entrepreneurs were more attracted to the Drayton Swamp as it was more level land, nearer the Main Range’s timber stands, and had a more reliable water supply. Toowoomba’s growth was ensured with the development of a more suitable route down the range in 1853. With Toowoomba granted municipal status in 1860, Drayton lost its importance.
Patrick O’Shea, his wife Bridget, and three children moved from Pilton to Drayton in 1865 so that they could educate their children. Patrick had acquired the first part of his Drayton holding by November 1864 and the next portion in 1865. O’Shea obtained more land in 1888 and had purchased at auction the fourth land parcel by 1906. About 1874, Patrick O’Shea built the first two rooms of his Drayton farmhouse. He used his axe and adze to cut and shape the timber for bearers, joists, walls, and household furniture. He used massive bed logs in the ground, drop slabs for the rear wall, and capped his cottage with a shingled gable roof. Additions to the house resulted in two front rooms under another shingle gable roof.
O’Shea’s Drayton Cottage is significant for its association with the early settlement of Drayton and the Darling Downs, and for its association with the O’Shea family, who were prominent in the district’s development. It is also significant for its rare surviving example of a small, low-set, single-storey timber and tin house with a short-ridge roof with back verandah and L-shaped front verandah. The cottage is a rare surviving example of a small, low-set, single-storey timber and tin house with a short-ridge roof with back verandah and L-shaped front verandah.
![]()



